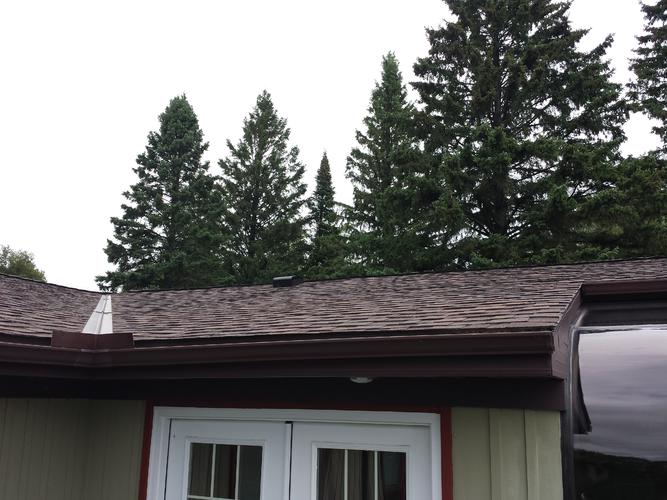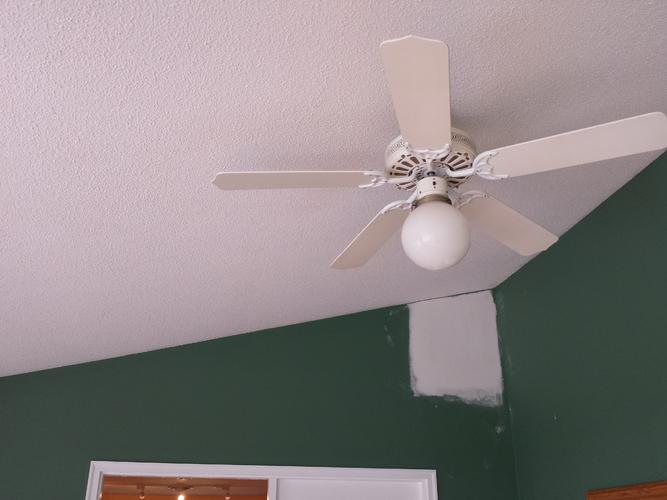Results 21 to 23 of 23
-
09-02-2014, 06:18 PM #21Senior Member



- Join Date
- Mar 2012
- Location
- Thunder Bay, Ontario, Canada
- Posts
- 17,324
Thanked: 3228
-
09-02-2014, 11:37 PM #22

Right up until Glenn's picture I was browsing ID real estate....no more.
Just call me Harold
---------------------------
A bad day at the beach is better than a good day at work!
-
09-03-2014, 12:28 AM #23

Yes, the "hot roof" of the cathedral ceiling has shingles, roof decking, fiberglass insulation, chicken wire, 1" furring strips, poly, then sheet rock in that order if I recall correctly.
ChrisL
Pics might help:

The above is a picture of the roof of the addition (addition put on in the mid eighties). You see the one roof vent that was installed just this spring. There are three just like it in a row just on the other side of the roof ridge.

The above is a picture of that shared wall inside the addition. The wall separates the main home from the addition. That white patch is one of the two access doors that were leading to the uninsulated space behind that wall where the roof of the addition ties into the roof of the main home.
The contractor foamed the entire backside of that wall extending about a foot out from from both the top and the bottom of that wall as a vapor barrier and insulation. Cellulose is inside that space as well but I'm not sure exactly how much. It had none before.
ChrisL


 6Likes
6Likes LinkBack URL
LinkBack URL About LinkBacks
About LinkBacks







 Reply With Quote
Reply With Quote
